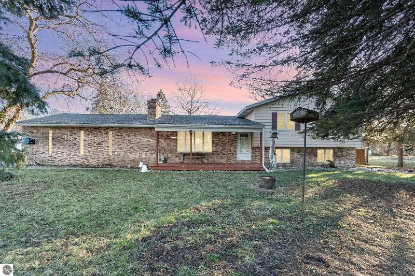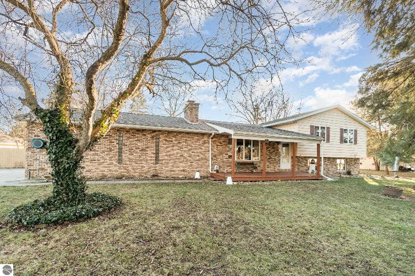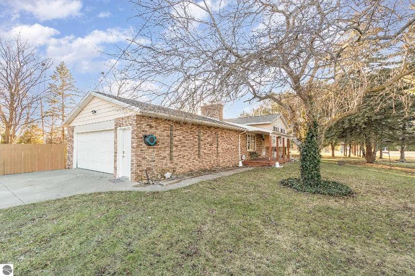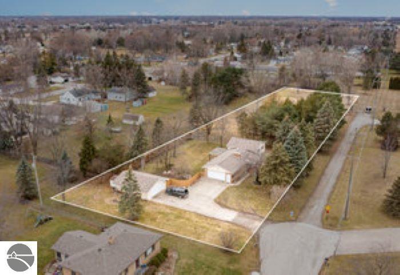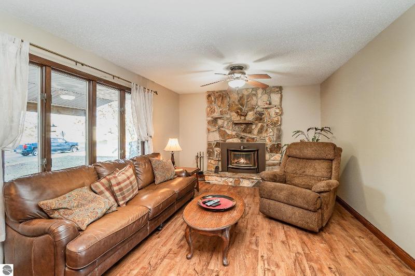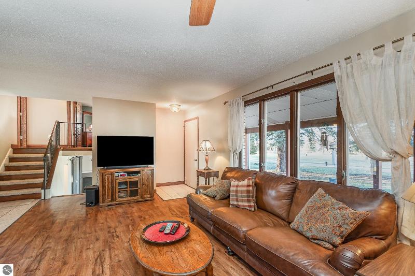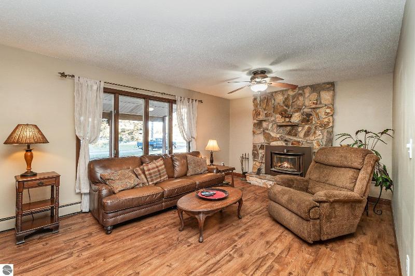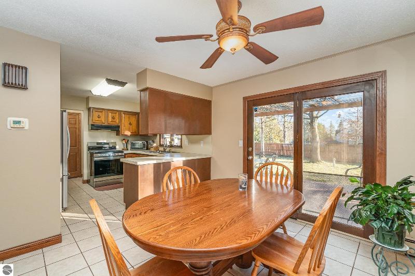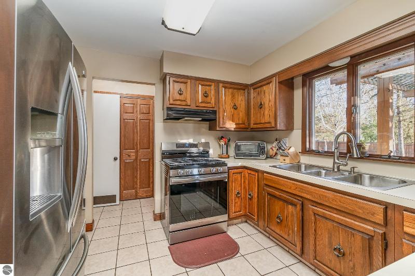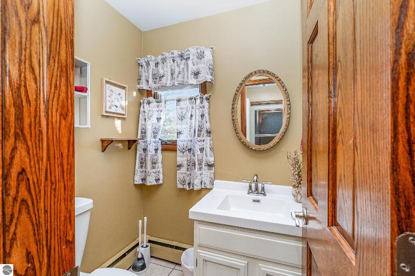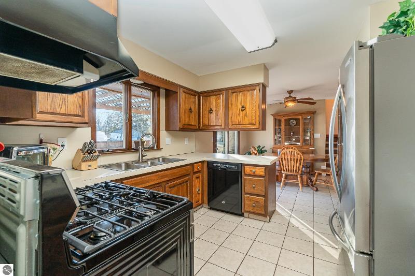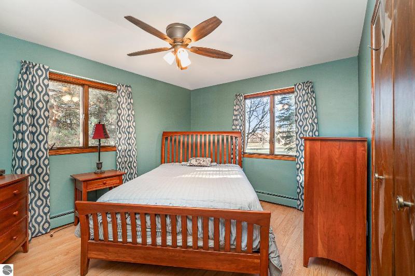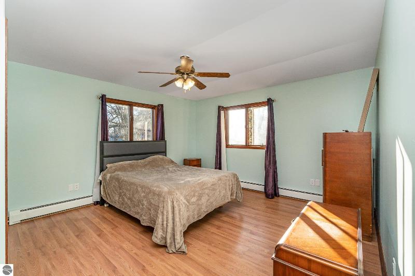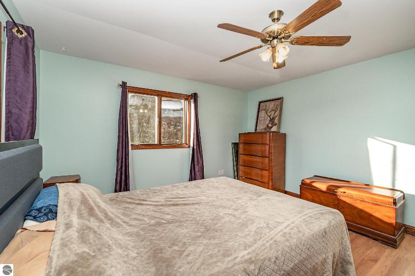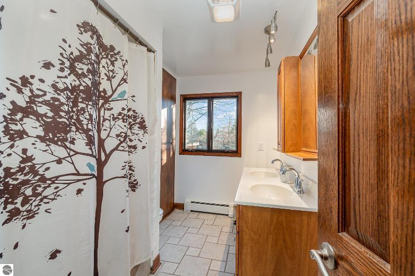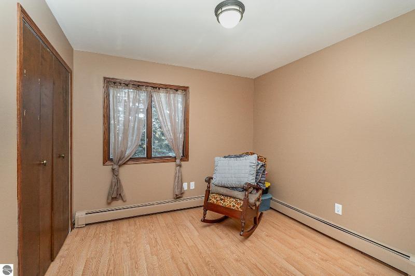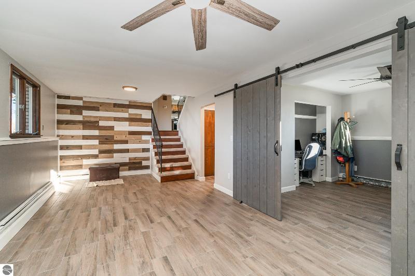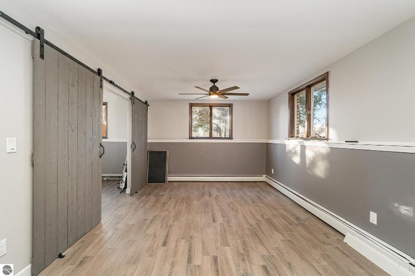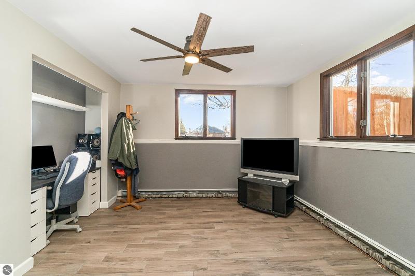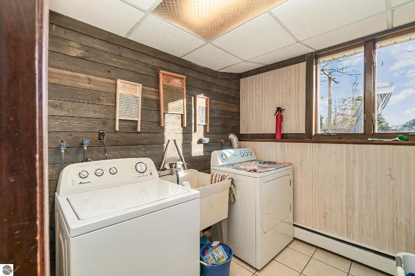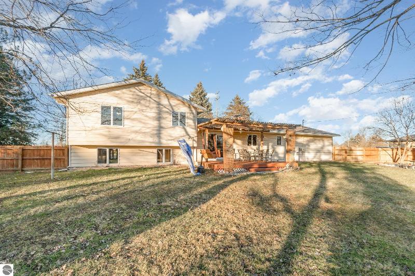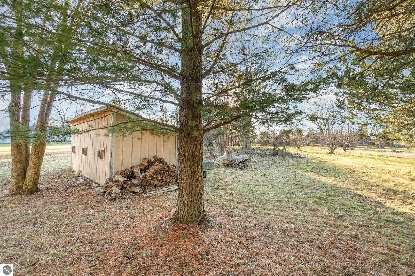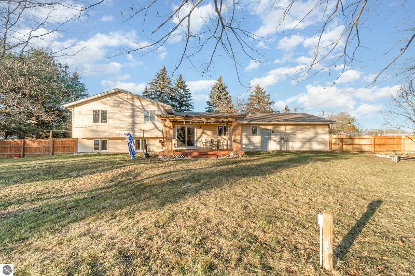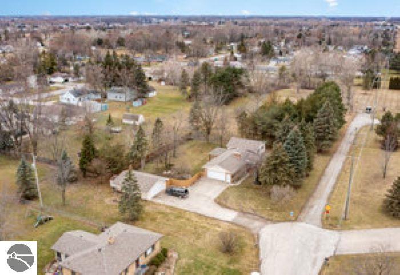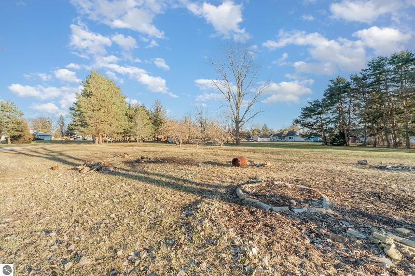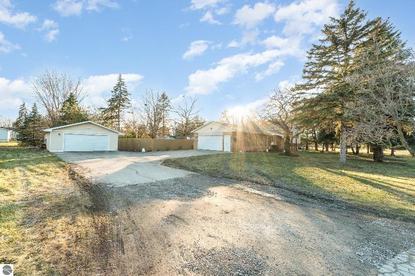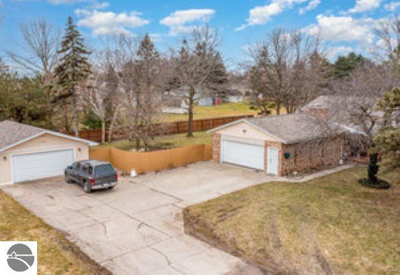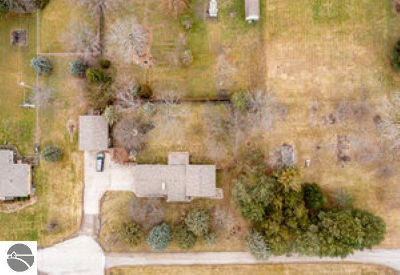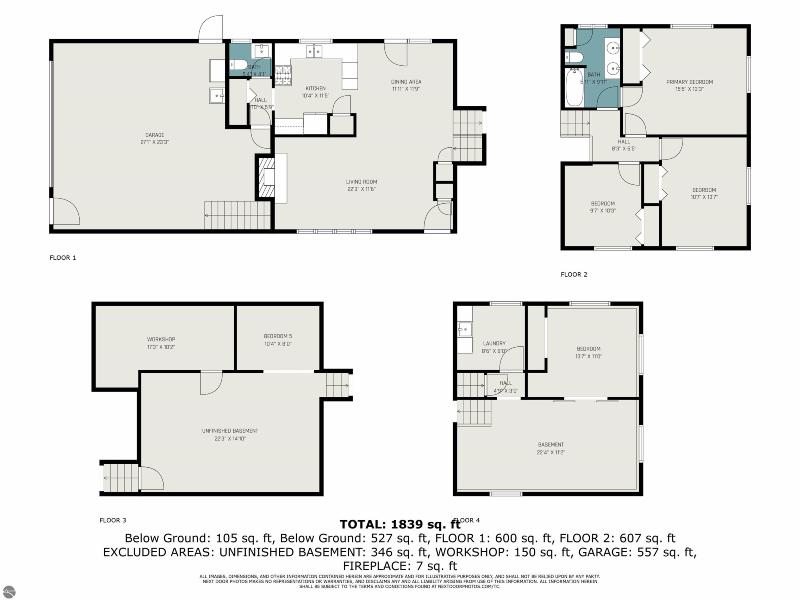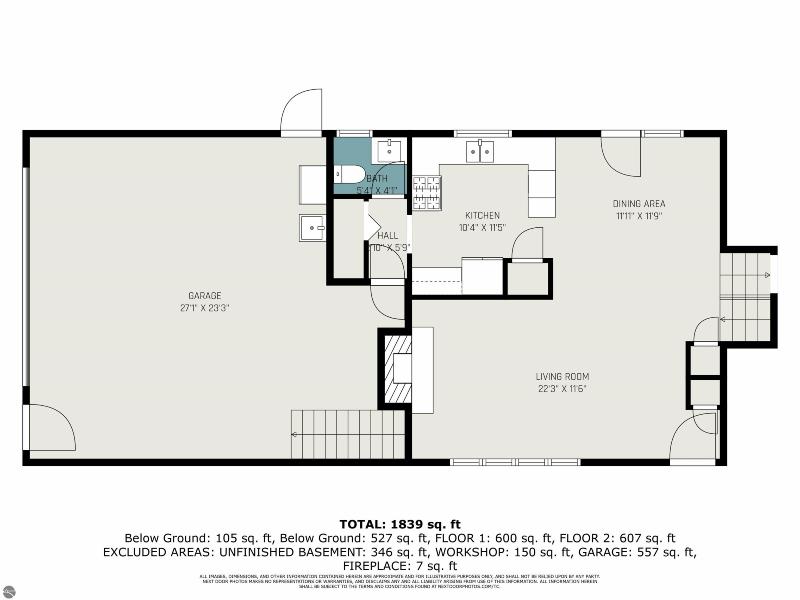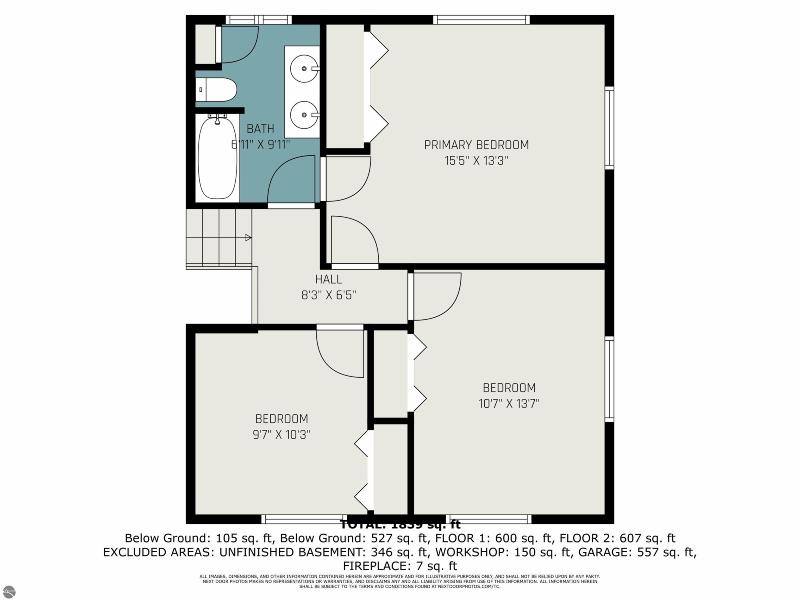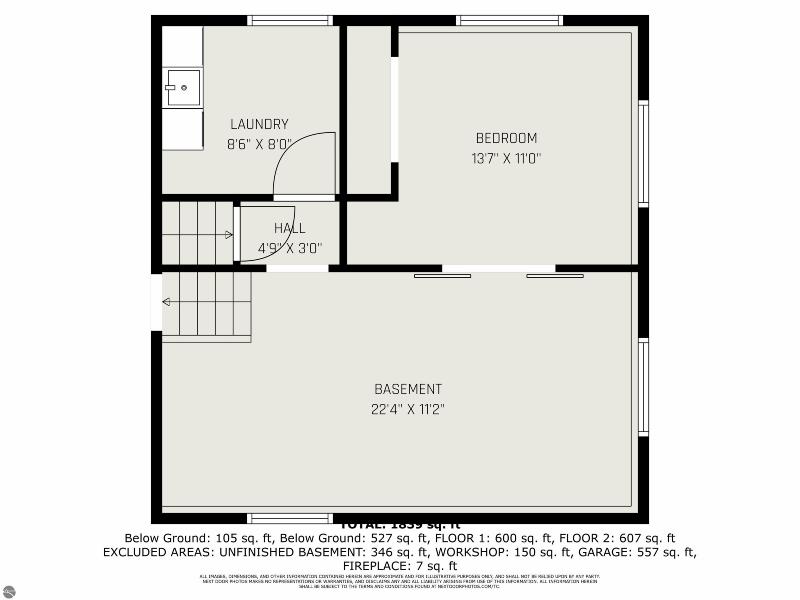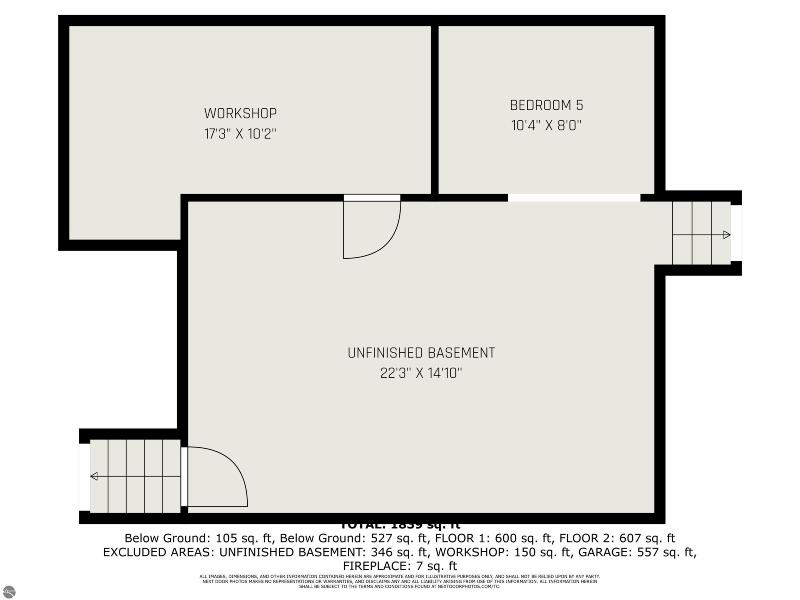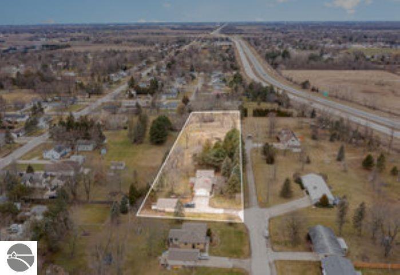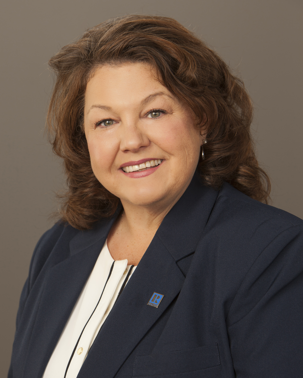For Sale Active
1711 W White Street Map / directions
Bay City, MI Learn More About Bay City
48706 Market info
$295,000
Calculate Payment
- 4 Bedrooms
- 1 Full Bath
- 1 Half Bath
- 1,986 SqFt
- MLS# 1919221
Property Information
- Status
- Active
- Address
- 1711 W White Street
- City
- Bay City
- Zip
- 48706
- County
- Bay
- Township
- Bangor
- Possession
- At Closing
- Zoning
- Outbuildings Allowed, Residential
- Property Type
- Residential
- Listing Date
- 02/10/2024
- Total Finished SqFt
- 1,986
- Lower Finished SqFt
- 672
- Above Grade SqFt
- 1,314
- Unfinished SqFt
- 657
- Garage
- 5.0
- Garage Desc.
- Attached, Concrete Floors, Door Opener, Heated, Paved Driveway, Plumbing
- Waterfront Desc
- None
- Water
- Municipal
- Sewer
- Municipal
- Year Built
- 1976
- Home Style
- Tri-Level
School Information
- School District
- Bangor
- Elementary School
- Bangor Central School
- Middle School
- Christa McAuliffe Middle Schoo
- High School
- John Glenn High School
Rooms and Land
- Bedroom4
- 11X11 Lower Floor
- Bedroom2
- 13X11 2nd Floor
- Dining
- 12X11 1st Floor
- Bedroom3
- 10X10 2nd Floor
- Family
- 23X11 Lower Floor
- MasterBedroom
- 15X11 2nd Floor
- Kitchen
- 11X10 1st Floor
- Laundry
- 8X8 Lower Floor
- Living
- 19X12 1st Floor
- Other
- 22X20 Lower Floor
- Basement
- Block, Egress Windows, Entrance Inside, Entrance Outside, Finished Rooms, Full
- Cooling
- Baseboard, Hot Water, Natural Gas, Window Air Conditioner, Zoned/Dual
- Heating
- Baseboard, Hot Water, Natural Gas, Window Air Conditioner, Zoned/Dual
- Acreage
- 2.17
- Lot Dimensions
- 657x143x657x143
- Appliances
- Blinds, Ceiling Fan, Curtain Rods, Dishwasher, Disposal, Drapes, Dryer, Electric Water Heater, Exhaust Fan, Freezer, Microwave, Natural Gas Water Heater, Oven/Range, Refrigerator, Smoke Alarms(s), Washer, Whole House Fan/Attic Fan, Window A/C Unit(s)
Features
- Fireplace Desc.
- Fireplace(s), Insert, Wood
- Interior Features
- Bay Window(s), Den/Study, Drywall, Foyer Entrance, Game Room, Great Room, Pantry
- Exterior Materials
- Brick, Vinyl
- Exterior Features
- Countryside View, Covered Porch, Deck, Fenced Yard, Garden Area, Landscaped, Sidewalk
- Additional Buildings
- Garden/Storage Shed, Secondary Garage(s)
Mortgage Calculator
Get Pre-Approved
- Market Statistics
- Property History
- Schools Information
- Local Business
| MLS Number | New Status | Previous Status | Activity Date | New List Price | Previous List Price | Sold Price | DOM |
| 1919221 | Apr 11 2024 8:45PM | $295,000 | $300,000 | 52 | |||
| 1919221 | Active | Pending | Mar 27 2024 8:15PM | 52 | |||
| 1919221 | Pending | Contingency | Mar 4 2024 12:35PM | 52 | |||
| 1919221 | Contingency | Active | Feb 28 2024 10:59AM | 52 | |||
| 1919221 | Active | Feb 10 2024 3:28PM | $300,000 | 52 |
Learn More About This Listing
Listing Broker
![]()
Listing Courtesy of
Real Estate One
Office Address 511 East Front Street
THE ACCURACY OF ALL INFORMATION, REGARDLESS OF SOURCE, IS NOT GUARANTEED OR WARRANTED. ALL INFORMATION SHOULD BE INDEPENDENTLY VERIFIED.
Listings last updated: . Some properties that appear for sale on this web site may subsequently have been sold and may no longer be available.
Our Michigan real estate agents can answer all of your questions about 1711 W White Street, Bay City MI 48706. Real Estate One, Max Broock Realtors, and J&J Realtors are part of the Real Estate One Family of Companies and dominate the Bay City, Michigan real estate market. To sell or buy a home in Bay City, Michigan, contact our real estate agents as we know the Bay City, Michigan real estate market better than anyone with over 100 years of experience in Bay City, Michigan real estate for sale.
The data relating to real estate for sale on this web site appears in part from the IDX programs of our Multiple Listing Services. Real Estate listings held by brokerage firms other than Real Estate One includes the name and address of the listing broker where available.
IDX information is provided exclusively for consumers personal, non-commercial use and may not be used for any purpose other than to identify prospective properties consumers may be interested in purchasing.
 Northern Great Lakes REALTORS® MLS. All rights reserved.
Northern Great Lakes REALTORS® MLS. All rights reserved.
